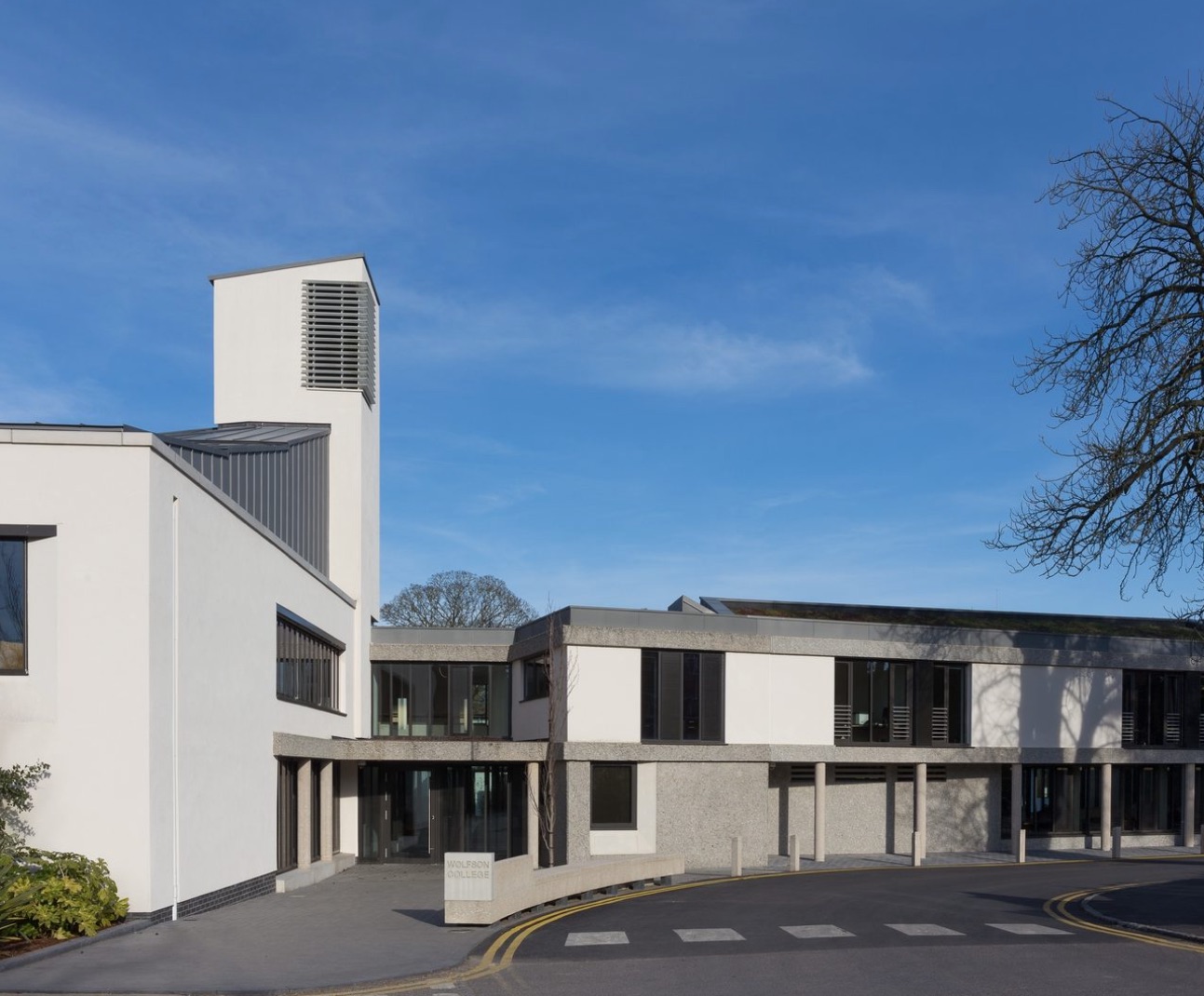Wolfson College with BGS Architects
Arrival to auditorium, new entrance, café and library space
Wolfson College is a Grade II listed graduate College, designed by Powell & Moya architects, built in 1970. In 2009, Alan Berman developed a design scheme with BGS Architects for a new Academic Wing over two project phases. Phase one was the Leonard Wolfson Auditorium, providing a 155 seat auditorium, three seminar rooms, four tutors offices and library group work space. Phase two comprised a new link between phase one and the existing college. This creates a new entrance foyer and quad, with an adjacent café space, academic offices and new library space that connects to the original library. Phase two opened in 2016.

