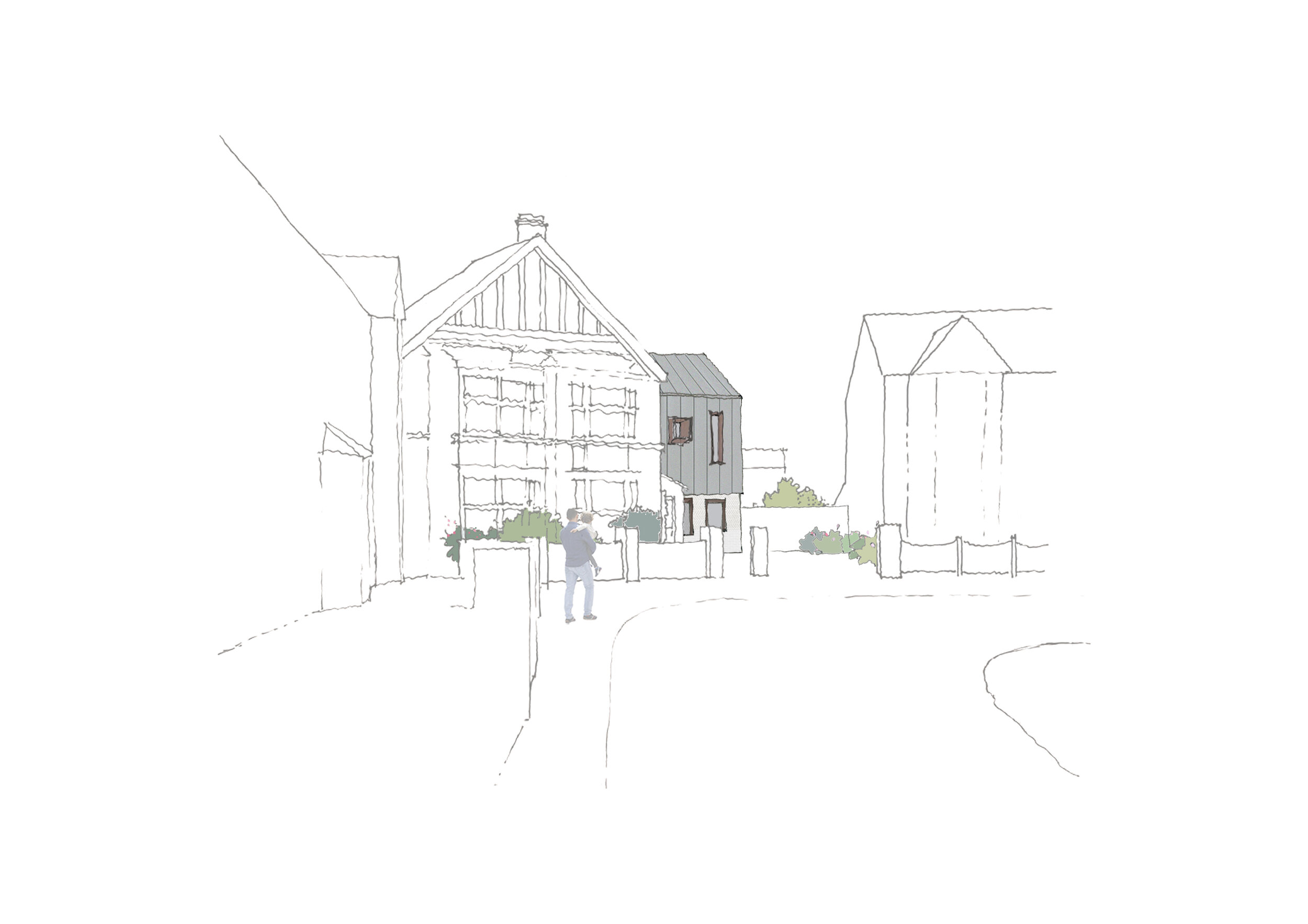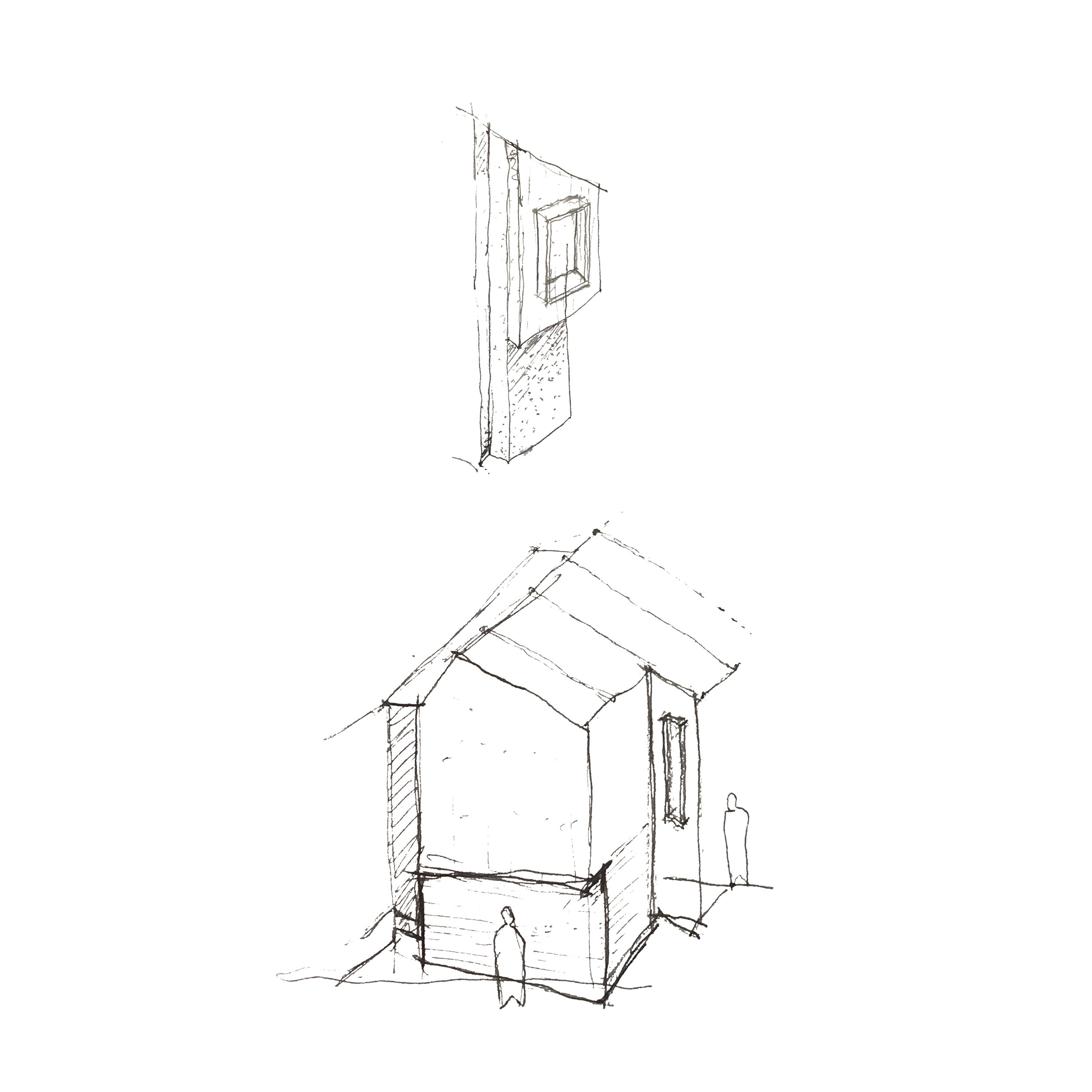Waverley Road
Waverley Road Dwelling - Street Elevation
This two storey extension is woven into a gap site, in the elbow of a street with a new extension added to the existing house to offer additional space to a growing family. The extension is intended as an annexe for the clients elderly parent, so that they are able to live within the house being both connected to the family but with a separate door of their own and connection to the street and rear garden that offers a level of independence. The project responds to the massing of the existing context yet it is distinct and contemporary in its own right. The scheme was granted planning permission in 2019.



