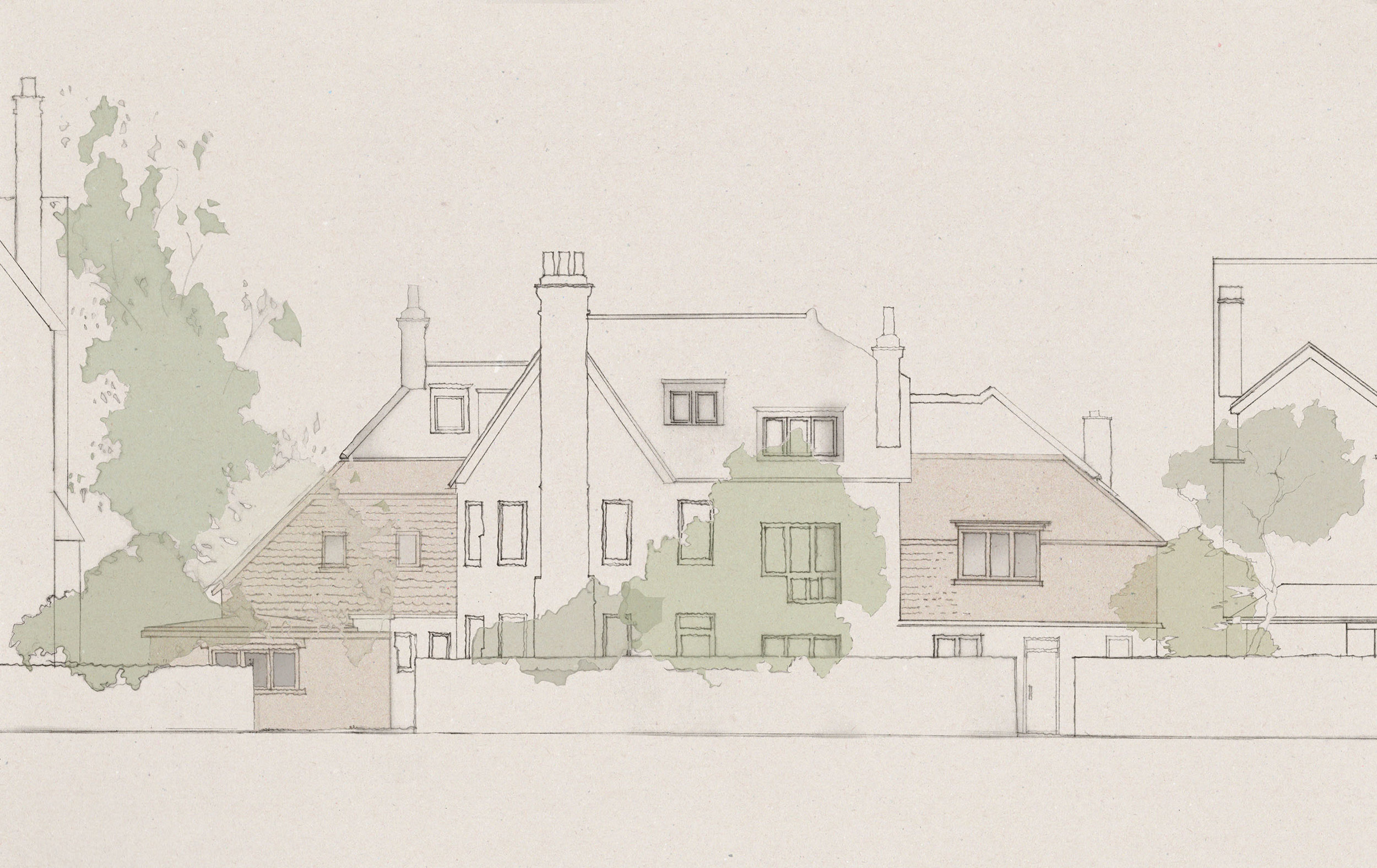St Clare’s College classrooms
New classroom wings - additions to existing North Oxford Gothic villa
We were asked to review the whole estate at St. Clare’s College, Oxford with the remit of finding additional teaching space, rationalising existing facilities and increasing efficiency. Following this analytical study we developed a for a site on Banbury Road to create two new classroom extensions. The existing house has over time been cut and carved into teaching spaces and staff offices with an awkwardly arranged warden’s flat on the first floor. This mixed use required an ungainly internal fire separation wall that obscured the original historic staircase.
By returning the house to a single use, a garage and boxy 1970s extension has been replaced by new teaching rooms. Reconfiguring the space has created a new classroom to the south, integrated into the house under a continuation of the existing tiled sloping roof. To the north an extension sits back from the front of the house, to create additional classrooms for the music school. The project is due to be completed on site in the spring 2018.

