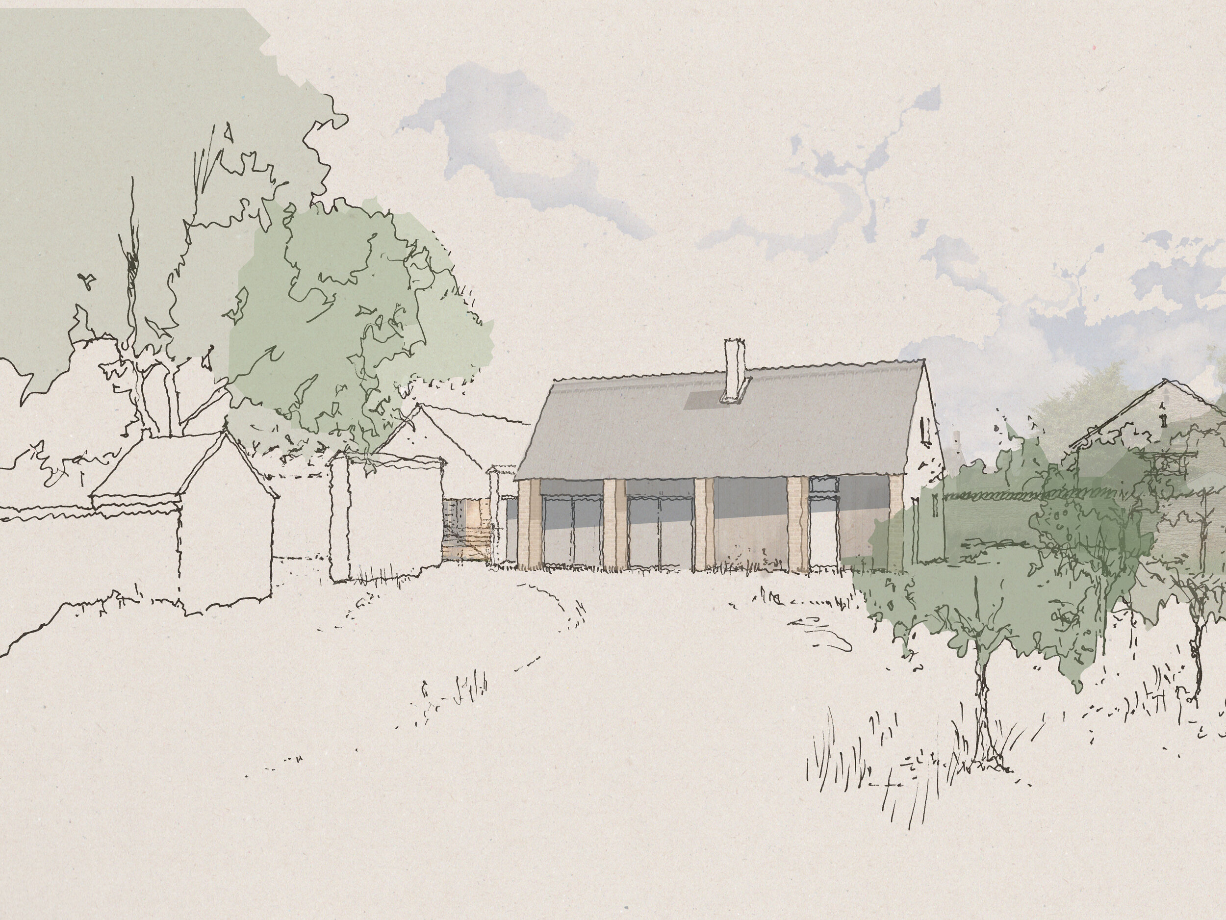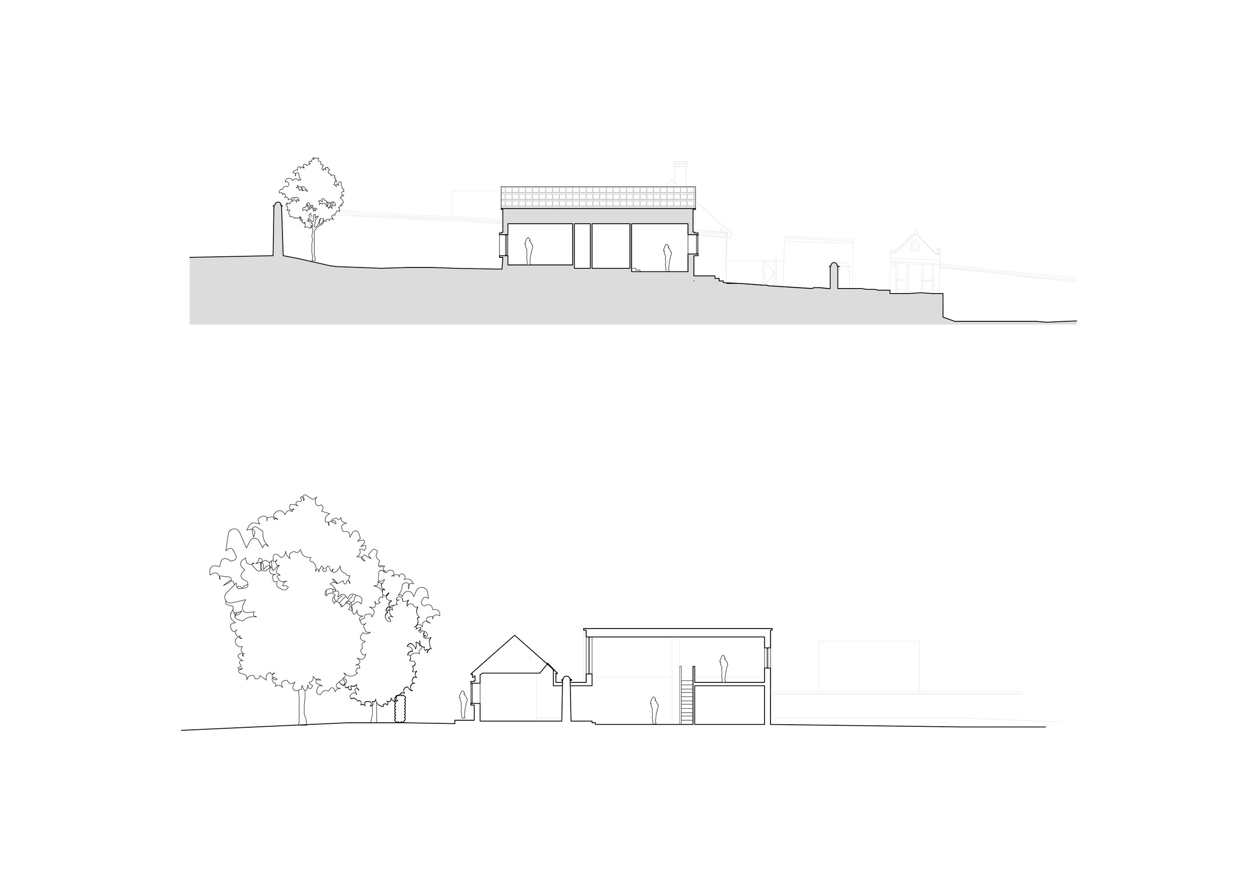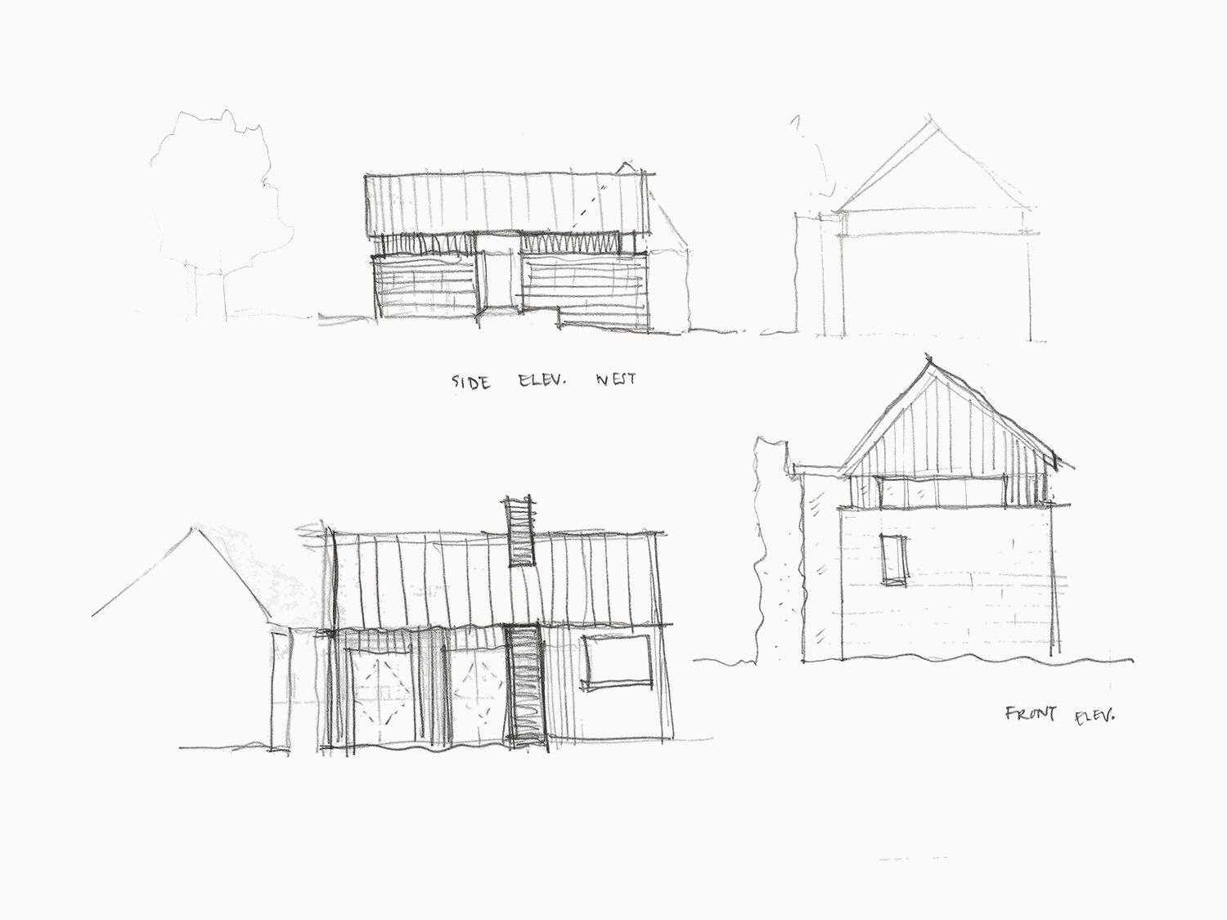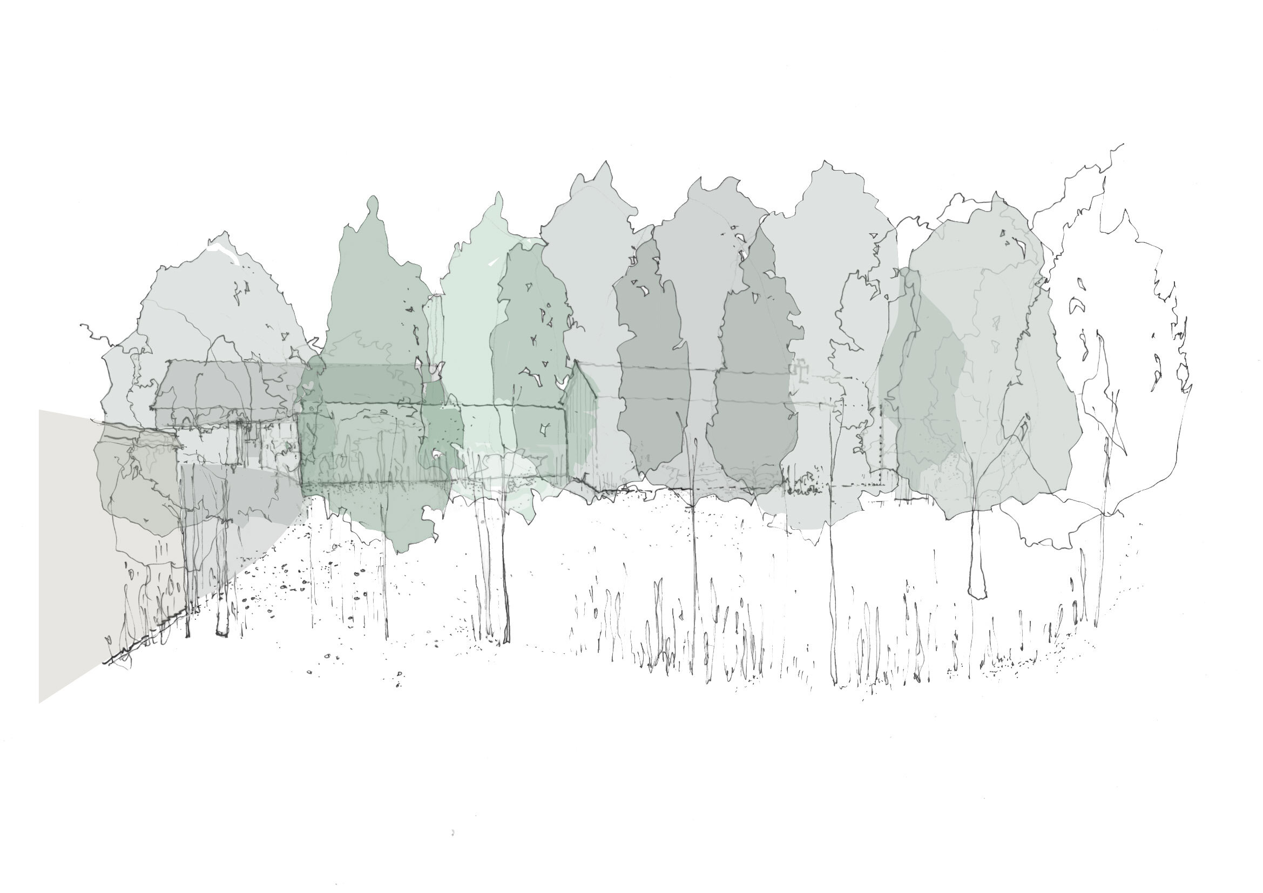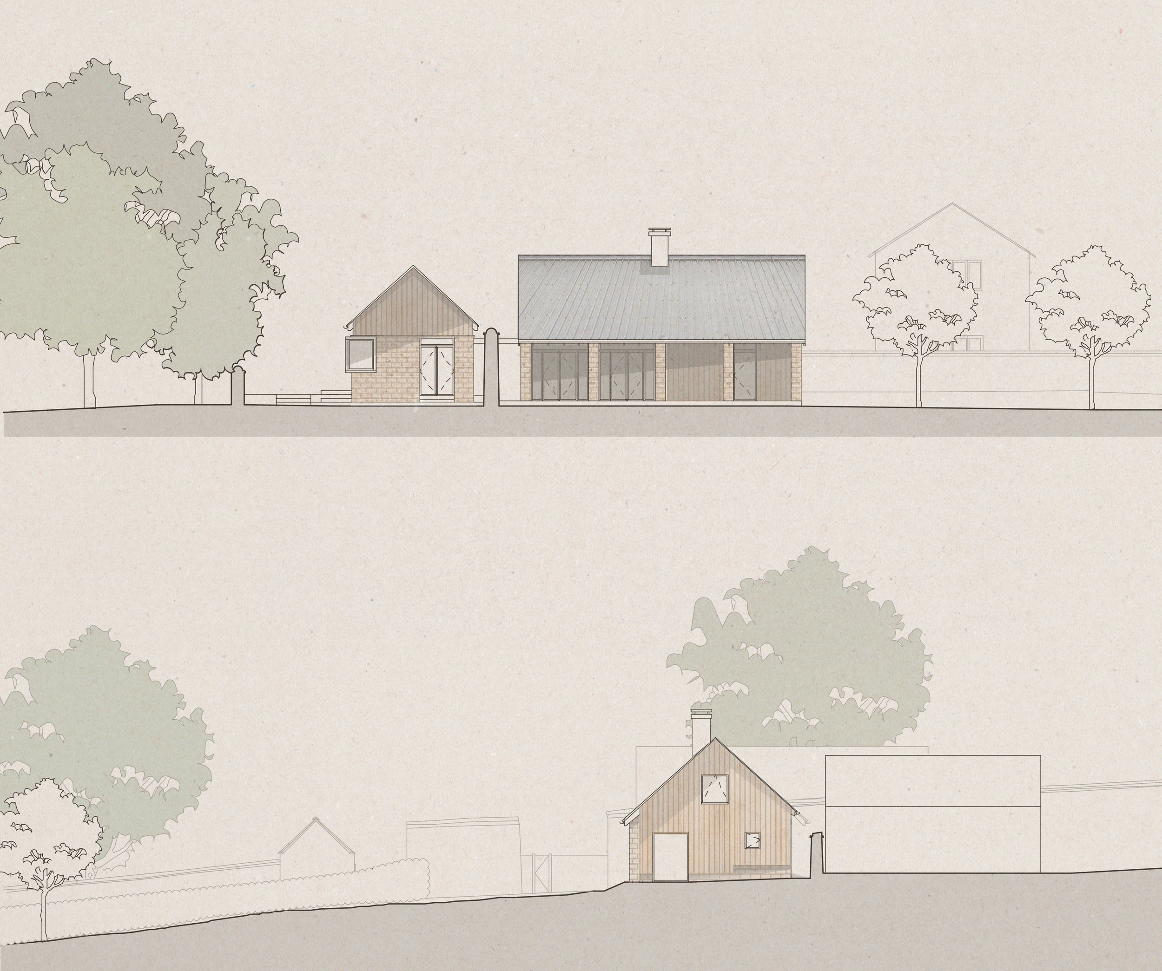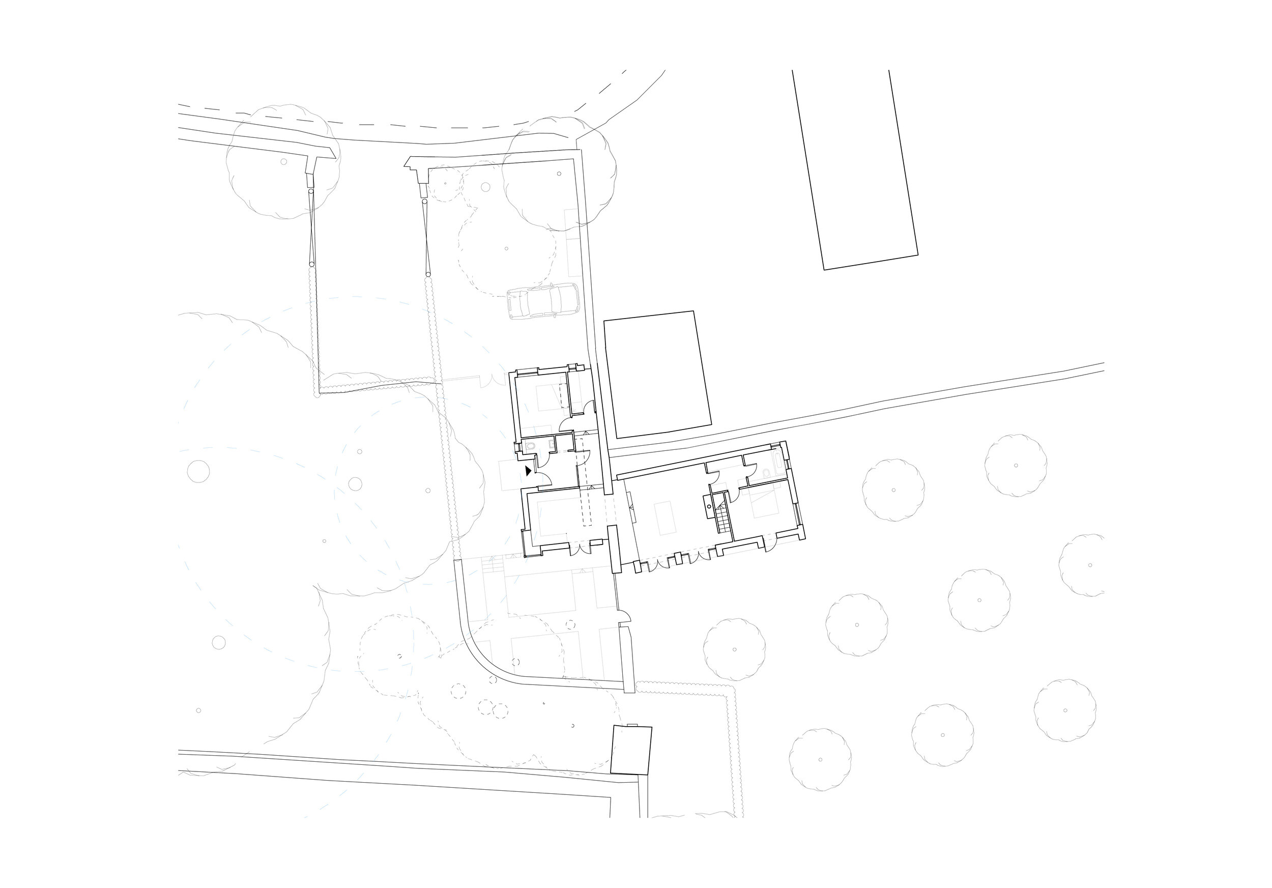Orchard Cottage
Sketch view - front elevation and amenities for cottage
We were commissioned to design a new build private house for a site in Oxfordshire. The house sits within an old paddock, within a village built predominately of Cotswold stone and brick. The design operates in two parts, with a 'village house' running north-south.
The living area and dining room houses the 'barn', that runs east-west and embraces the views and green space to the south.


