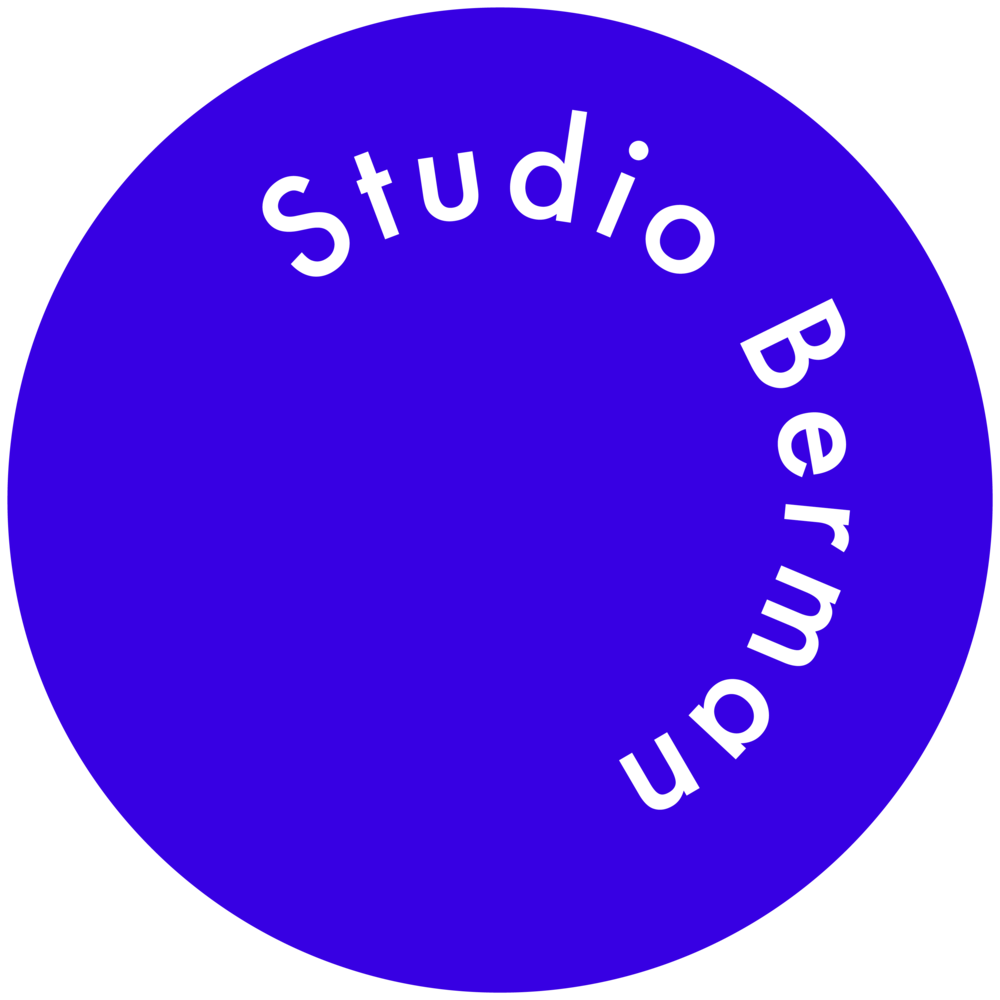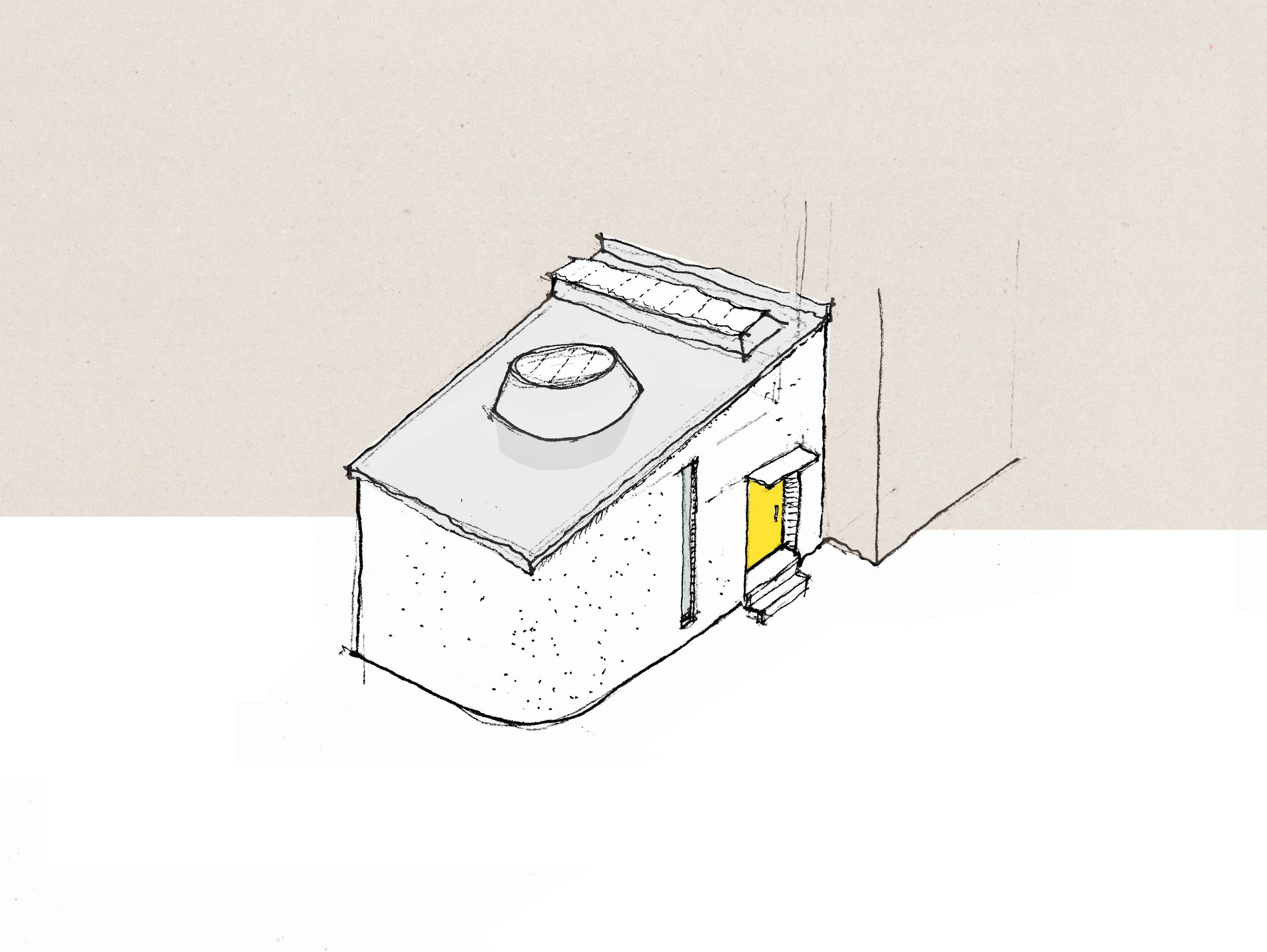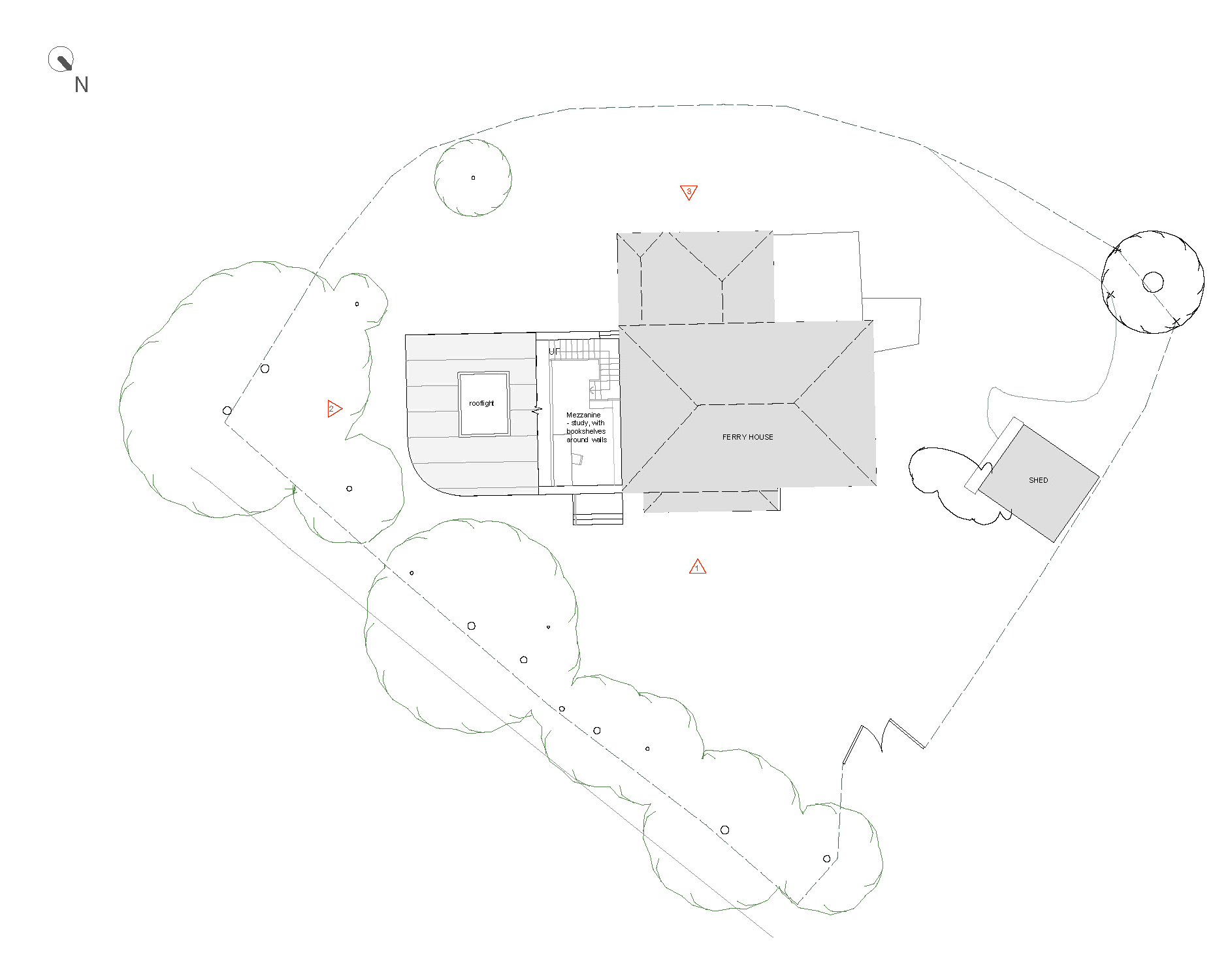Ferry House
Concept sketch - interior view of studio
We developed the concept and scheme design for a new studio for an artist in Oxford. The project will create new extension to the existing house, connected to the existing but sufficiently enclosed and intimate to allow the artist to work in quiet privacy. The studio needed to accommodate very large 3x3m canvases, to be worked on both vertically and flat on the floor.
The artist required natural light that would be steady and unchanging – no falling sunbeams. Thus we worked hard on the design of the roof light, to bring in much light but angled Northwards to give unbroken lighting.
Part studio part reading room and study, we inserted a mezzanine that looks down onto the space and the walls are lined with built in bookshelves. Materials are simple and stripped back, elegant but functional.



