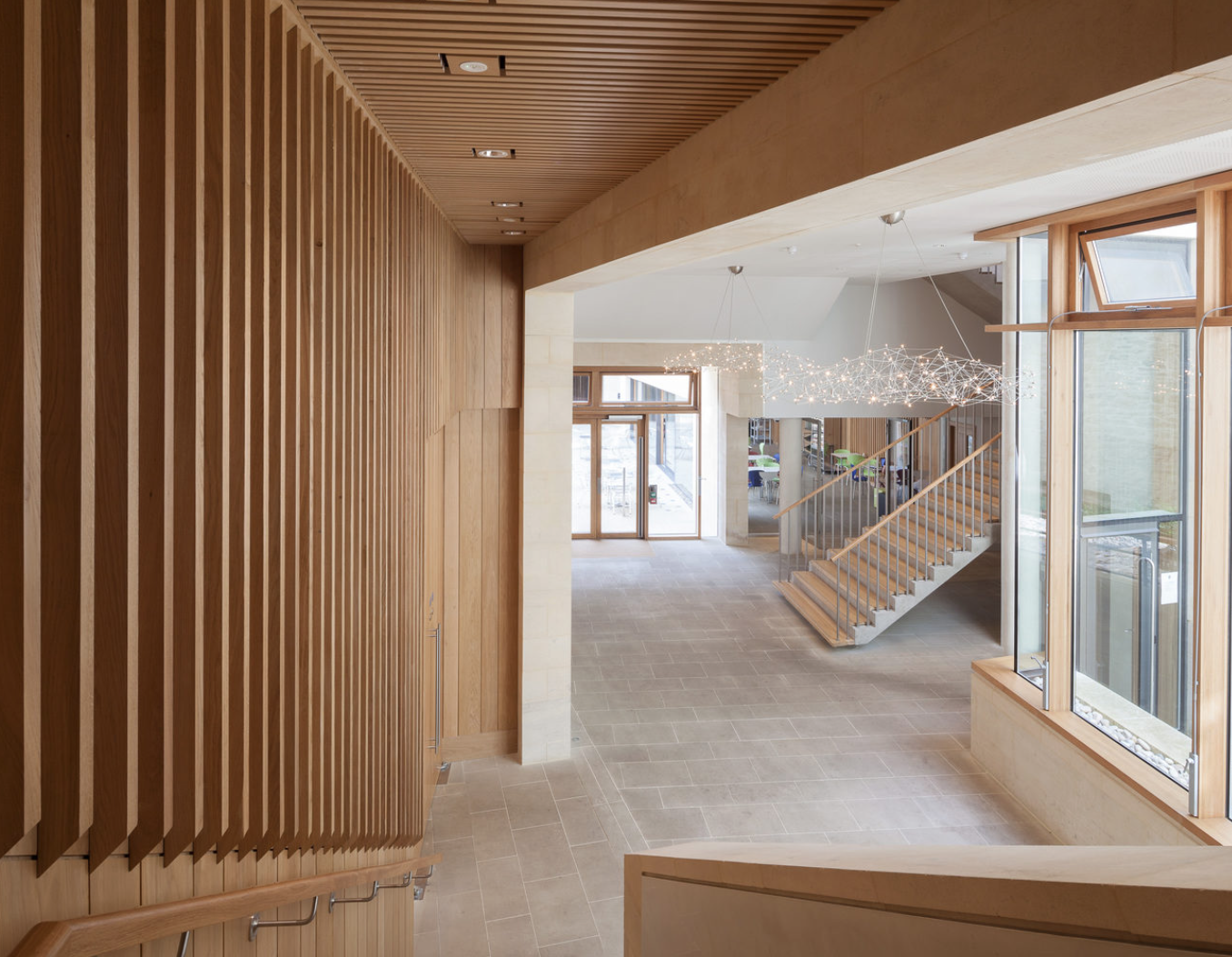Brewer Street with BGS Architects
A series of buildings arranged around a courtyard - interior view leading to lecture hall, café and gallery
The Brewer Street project was completed in 2012 with BGS Architects. The site conjures up a series of new buildings for Pembroke College, Oxford within what was a boxed in site. The project created 110 en suite student rooms, 6 one bedroom flats, seminar rooms, a lecture theatre, café, art gallery, workshop and undercroft parking.
A key element in the design was the new bridge, which creates a connection between the new development and the College’s main campus, rising over the Scheduled Ancient Monument old city wall of Oxford.

